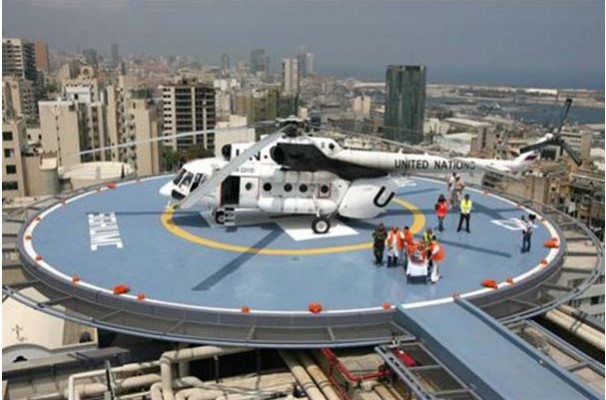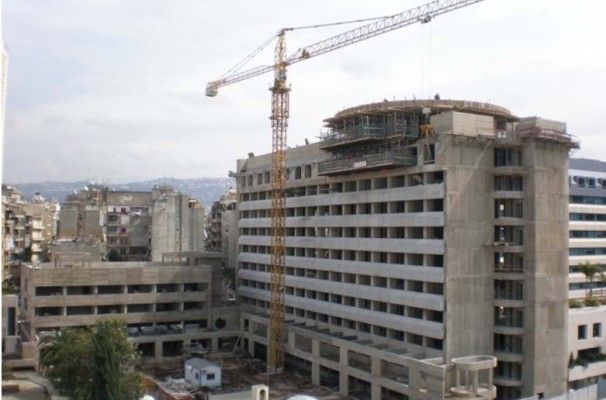SAINT GEORGE HOSPITAL, ACHRAFIEH- BEIRUT (2013)
Hospital extension and helipad. Concrete and Architectural works, Electro-mechanical First-fix, Stone cladding. Floor Area : 17,000 m2.
PROJECT DETAILS
Status : Completed
Client : SAINT-GEORGES HOSPITAL
Consultant: Architect, Consultant: SKP & PARTNERS
www.skp-consultants.com
Period of execution : 2008 - 2012
Description : Hospital extension and helipad. Concrete and Architectural works, Electro-mechanical First-fix, Stone cladding. Total Floor Area : 17,000 m2.


