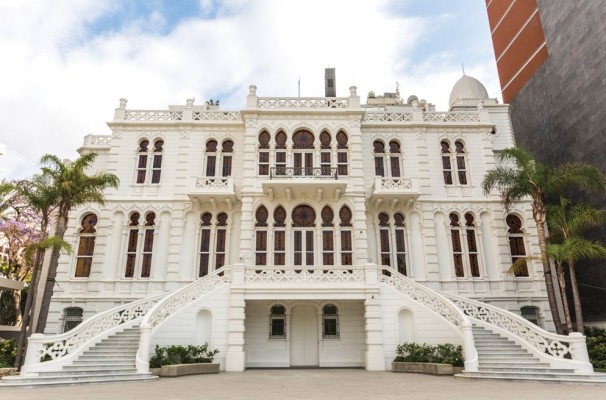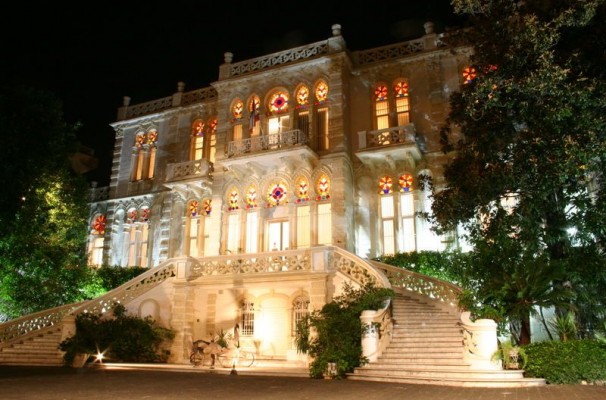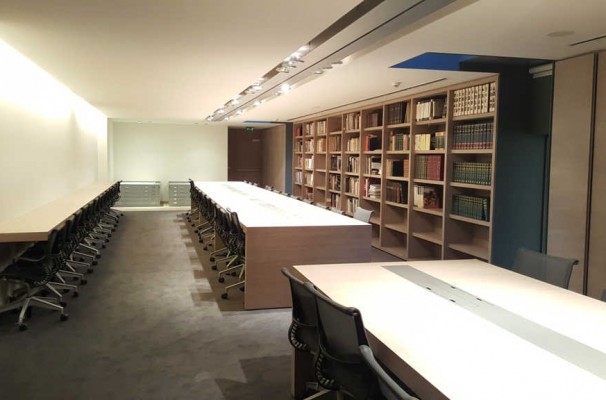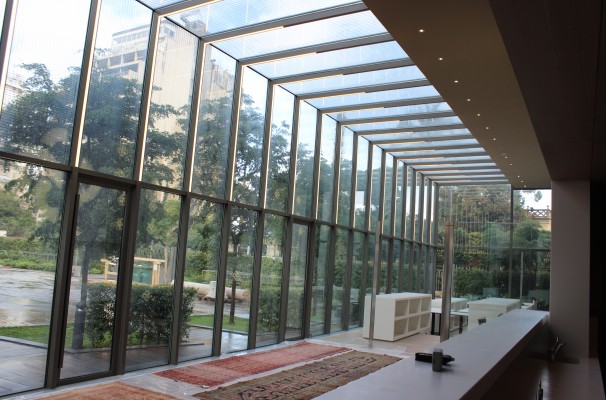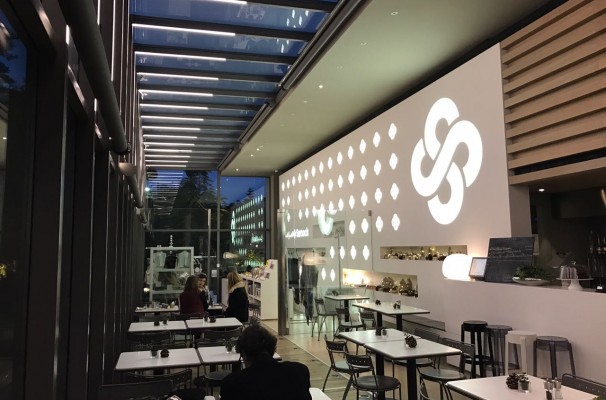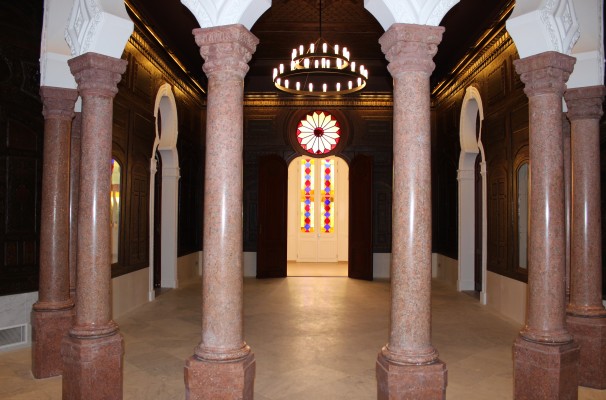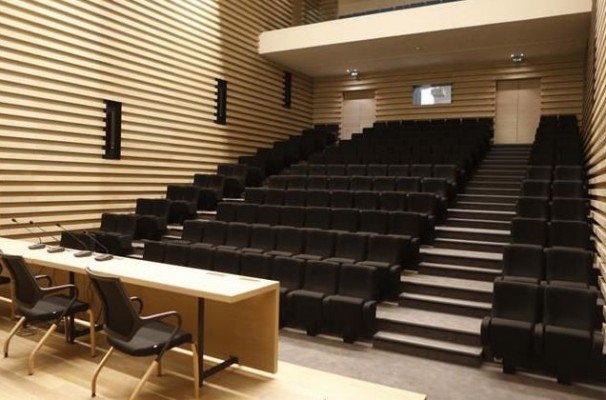NICOLAS SURSOCK MUSEUM- BEIRUT (2013)
Construction of the underground new building of the Museum and refurbishment of the actual palace. The project features exhibition halls, a 170 seats auditorium fully equipped, laboratories, cafeteria, library, training Center. The new Museum will be equipped with an emergency power plant 1,200 KVA capacity, and the latest technology in humidity control, audiovisual equipment, access control, CCTV, anti-intrusion devices, fire-fighting, fire-alarm, all connected to state-of-the-art BMS control system. Total built area is 8,500 m2.
PROJECT DETAILS
Status : Handed-over.
Client : COMMITTEE OF NICOLAS IBRAHIM SURSOCK MUSEUM.
Architect, Consultant : JEAN-MICHEL WILMOTTE and JACQUES ABOUKHALED.
http://www.wilmotte.com/fr/projet/215/Musee-Sursock
http://www.jadesigns-architects.com/.com
Construction Manager : D.G.JONES.
http:/www.dgjonesworld.com
Period of Construction : 2010 - 2013
Description: Construction of the underground new building of the Museum and refurbishment of the actual palace. The project features exhibitions halls, 170 seats auditorium fully equipped, laboratories, cafeteria, library, training Center.

